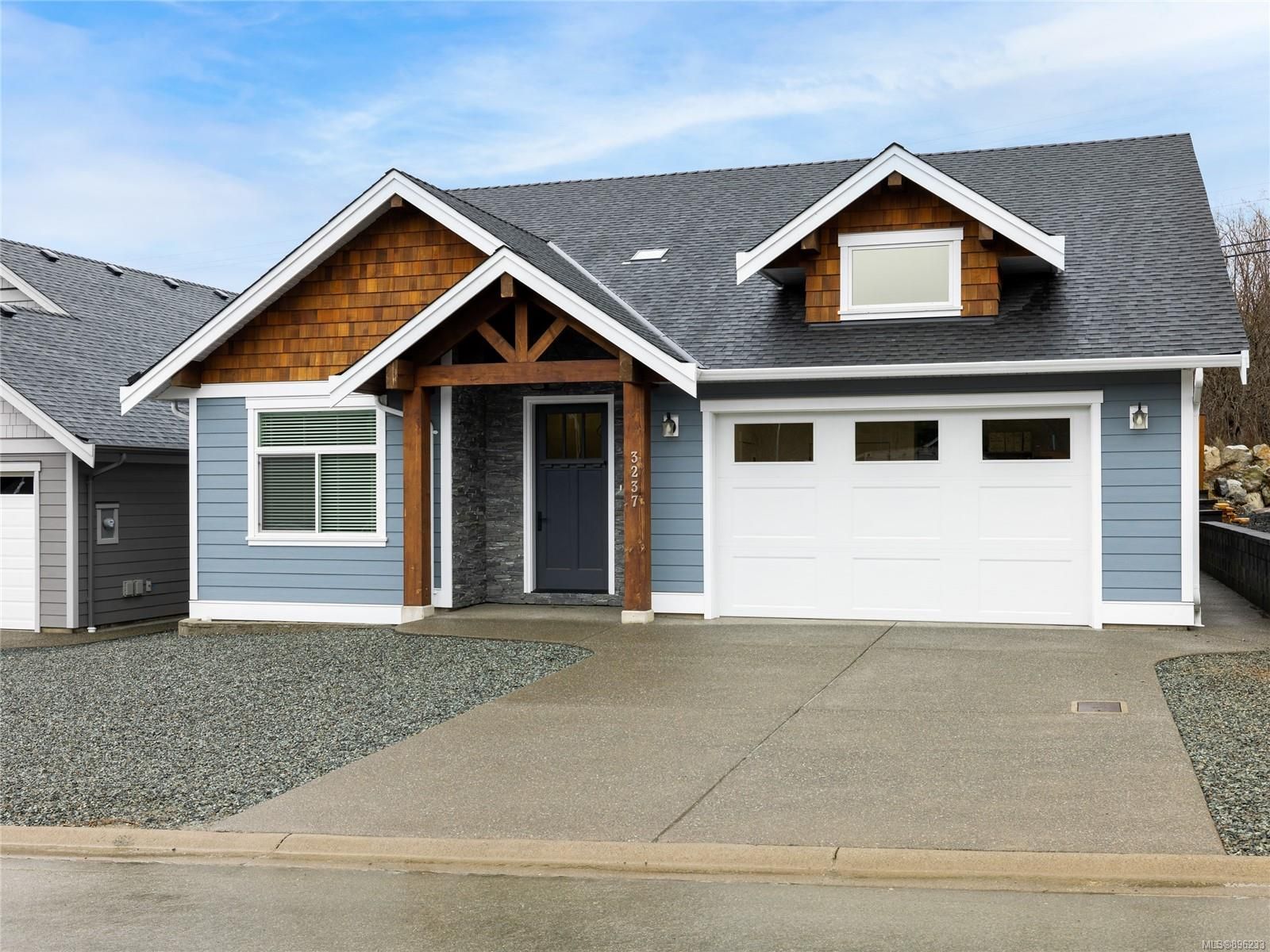I have sold a property at 19 5558 Beaver Creek Rd in Port Alberni.
RETIREMENT LIVING - 3 bedroom two bath double wide modular home situated on a corner pad in popular Creeks Edge Park. Bright and spacious living room with adjoining dining room, well laid out kitchen, family room, primary suite with its own 4 piece ensuite; two additional bedrooms; a second full bathroom; and laundry room. Natural gas furnace; heat pump with air conditioning; appliances are all upgraded and newer; flooring upgraded; bathroom fixtures upgraded; brand new front deck; detached work shed. Most of the furnishings can be included. Park rules are available.



